With a portal you are able to:
- Save your searches
- Get updates on listings
- Track listings
- Add notes and messages
- Personalize your dashboard
70 N Compass Drive, Fort Lauderdale, FL 33308
$7,850,000
Property Type:
Residential
Bedrooms:
5
Baths:
7.1
Square Footage:
6,816
Status:
Active
Current Price:
$7,850,000
List Date:
9/26/2025
Last Modified:
10/15/2025
Description
Located in the prestigious guard-gated community of Bay Colony, this bright, open-concept home, on a private corner lot with 180 ft of waterfront and deep-water ocean accessno fixed bridges. Nearly 7,000 SF of refined living space, highlights include 2-story entry, glass-enclosed elevator, wet bar, home theater, and main-level au pair suite with private entrance. Upstairs boasts an executive office with water views, enormous primary suite with balcony, dual baths and closets, two guest suites and a gym-ready great room. Enjoy a saltwater pool & spa, outdoor kitchen, new dock with 25k lb lift, and new seawall. Hurricane impact windows/doors, 3-car garage, new ACs & water heaters, and ample storage throughout. 1 mile from Pine Crest School. This is luxury South Florida living at its finest.
More Information MLS# FX-10528165
Contract Information
Go Active Date: 2025-09-26
Auction: No
List Price/SqFt: 1151.7
Listing Date: 2025-09-23
Status: Active
Original List Price: 7850000
List Price: $7,850,000
Current Price: $7,850,000
General Property Description
Property Condition: Resale
Lot Dimensions: 133x135x108x125
SqFt - Total: 7848
Waterfront: Yes
Waterfrontage: 108
Guest House: No
Development Name: Bay Colony
Homeowners Assoc: Mandatory
Pets Allowed: Yes
Front Exp: West
HOA/POA/COA (Monthly): 666.67
Directions: North on Bayview Dr from Commercial Blvd to Bay Colony gated entrance
Membership Fee Required: No
Capital Contribution: No
Private Pool: Yes
Spa: Yes
Type: Single Family Detached
Total Bedrooms: 5
Baths - Full: 7
Baths - Half: 1
Baths - Total: 7.1
Year Built: 2005
SqFt - Living: 6816
Garage Spaces: 3
Subdivision: Bay Colony
Legal Desc: BAY COLONY SEC OF LANDINGS REPLAT LOTS 72-76 74-5 B PARCEL B
Lot SqFt: 17415
Total Floors/Stories: 2
Location, Tax & Legal
Geo Area: FTNE
Country: United States
State/Province: FL
HOPA: No Hopa
Short Sale: No
Tax Year: 2024
Zoning: RS-4.4
Taxes: 68524
REO: No
Area: 3240
County: Broward
Parcel ID: 494307130020
Street #: 70
Street Dir: N
Street Name: Compass
Street Suffix: Drive
Zip Code: 33308
Geo Lat: 26.206465
Geo Lon: -80.105052
Office/Member Info
DXORIGMLNO: F10528165
DXORIGMLSID: FLL
Co-Ownership
Property Management: No
Design
< 4 Floors: 1
Construction
CBS: 1
Master Bedroom/Bath
2 Master Baths: 1
Bidet: 1
Dual Sinks: 1
Mstr Bdrm - Upstairs: 1
Separate Shower: 1
Separate Tub: 1
Whirlpool Spa: 1
View
Canal: 1
Pool: 1
Rooms
Attic: 1
Den/Office: 1
Laundry-Util/Closet: 1
Loft: 1
Media: 1
Waterfront Details
Navigable: 1
No Fixed Bridges: 1
Ocean Access: 1
Seawall: 1
Lot Description
East of US-1: 1
1/4 to 1/2 Acre: 1
Corner Lot: 1
Paved Road: 1
Special Info
Disclosure: 1
Sold As-Is: 1
Equip/Appl Included
Auto Garage Open: 1
Compactor: 1
Dishwasher: 1
Disposal: 1
Dryer: 1
Ice Maker: 1
Microwave: 1
Range - Gas: 1
Refrigerator: 1
Smoke Detector: 1
Washer: 1
Water Heater - Elec: 1
Private Pool Description
Equipment Included: 1
Heated: 1
Inground: 1
Salt Chlorination: 1
Solar Heat: 1
Spa: 1
Pool Size (W x L): 18x32
Cooling
Central: 1
Electric: 1
Zoned: 1
Heating
Central: 1
Electric: 1
Zoned: 1
Exterior Features
Auto Sprinkler: 1
Built-in Grill: 1
Custom Lighting: 1
Open Balcony: 1
Outdoor Shower: 1
Interior Features
Elevator: 1
Fireplace(s): 1
Pantry: 1
Volume Ceiling: 1
Walk-in Closet: 1
Wet Bar: 1
Flooring
Marble: 1
Tile: 1
Utilities
Cable: 1
Public Sewer: 1
Public Water: 1
ADA Compliant
Accessible Elevator Installed: 1
Parking
Drive - Circular: 1
Garage - Attached: 1
Pet Restrictions
No Restrictions: 1
Security
Gate - Manned: 1
Roof
S-Tile: 1
Boat Services
Lift: 1
Private Dock: 1
Maintenance Fee Incl
Security: 1
Terms Considered
Cash: 1
Conventional: 1
Possession
Funding: 1
Window Treatments
Arched: 1
Blinds: 1
Impact Glass: 1
Storm Protection
Impact Glass: Complete
Dining Area
Breakfast Area: 1
Eat-In Kitchen: 1
Formal: 1
Taxes
Homestead: 1
Property Features
Design: < 4 Floors
Construction: CBS
View: Canal; Pool
Waterfront Details: Navigable; No Fixed Bridges; Ocean Access; Seawall
Private Pool Description: Equipment Included; Heated; Inground; Salt Chlorination; Solar Heat; Spa
Lot Description: East of US-1; 1/4 to 1/2 Acre; Corner Lot; Paved Road
Exterior Features: Auto Sprinkler; Built-in Grill; Custom Lighting; Open Balcony; Outdoor Shower
Interior Features: Elevator; Fireplace(s); Pantry; Volume Ceiling; Walk-in Closet; Wet Bar
ADA Compliant: Accessible Elevator Installed
Rooms: Attic; Den/Office; Laundry-Util/Closet; Loft; Media
Parking: Drive - Circular; Garage - Attached
Maintenance Fee Incl: Security
Pet Restrictions: No Restrictions
Security: Gate - Manned
Flooring: Marble; Tile
Heating: Central; Electric; Zoned
Cooling: Central; Electric; Zoned
Dining Area: Breakfast Area; Eat-In Kitchen; Formal
Roof: S-Tile
Boat Services: Private Dock; Lift
Terms Considered: Cash; Conventional
Utilities: Cable; Public Sewer; Public Water
Window Treatments: Arched; Blinds; Impact Glass
Special Info: Disclosure; Sold As-Is
Taxes: Homestead
Possession: Funding
Documents
Listing Office: RE/MAX Select Group
Last Updated: October - 15 - 2025

This information is not verified for authenticity or accuracy and is not guaranteed and may not reflect all real estate activity in the market. Copyright 2024 Beaches Multiple Listing Service, Inc. All rights reserved. Information Not Guaranteed and Must Be Confirmed by End User. Site contains live data.
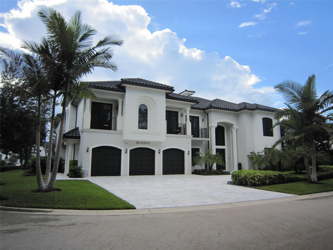
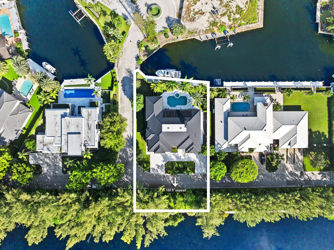
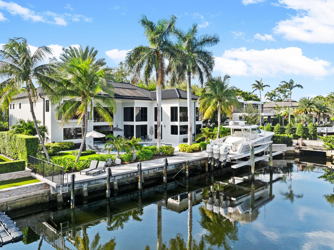
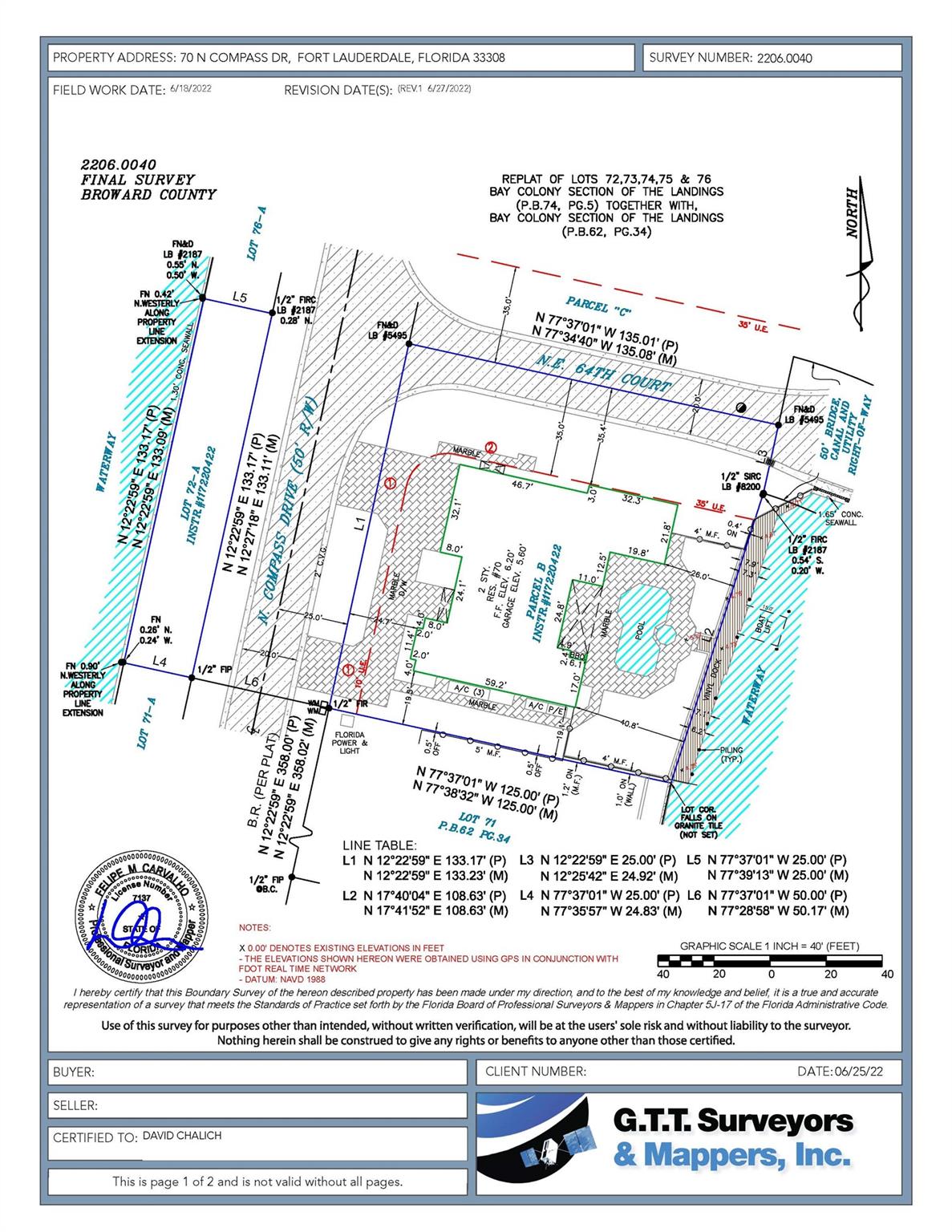
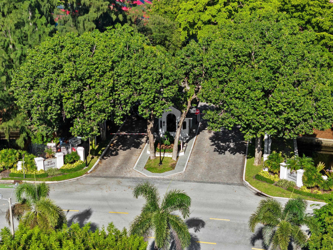
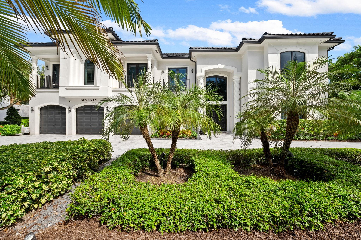
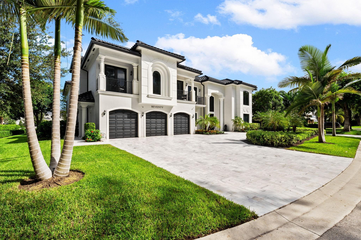

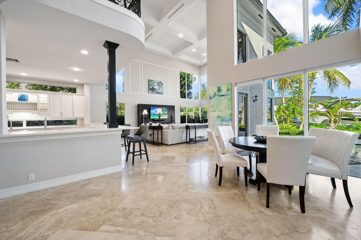

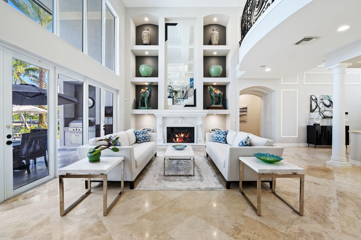

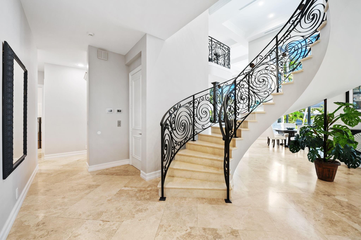
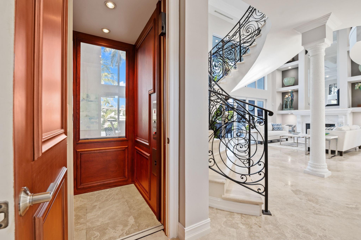
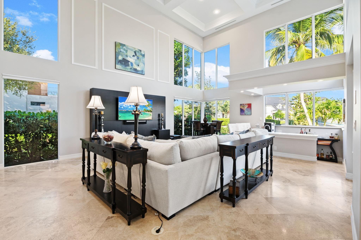


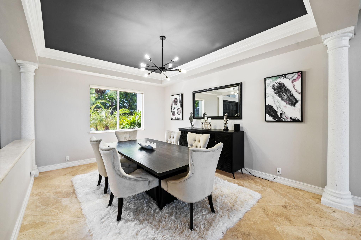
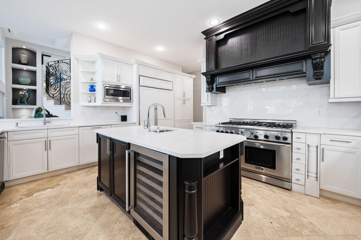
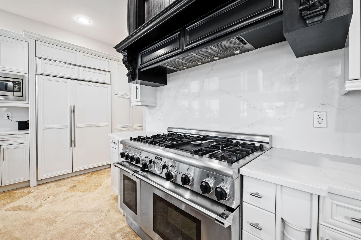
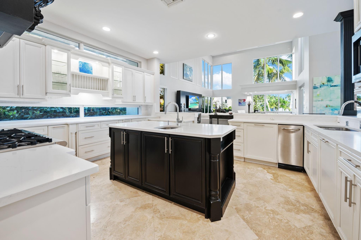
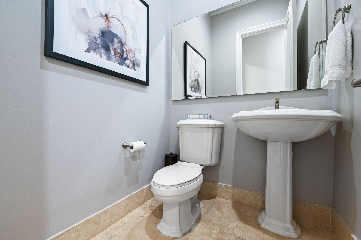

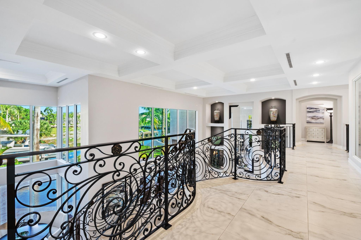

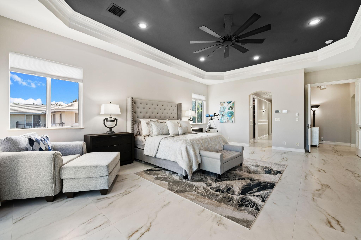
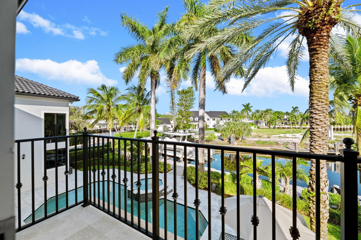
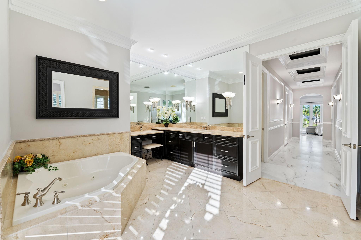
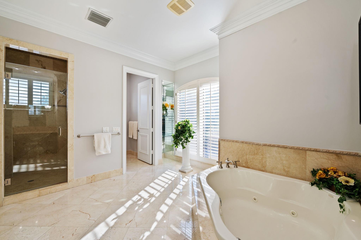

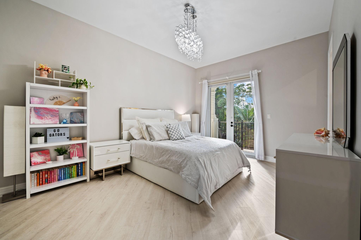
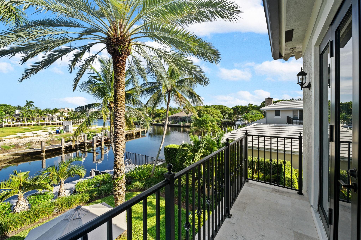


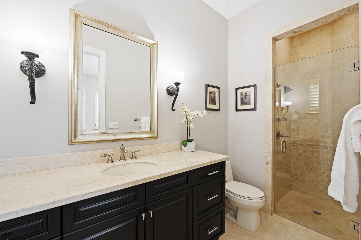
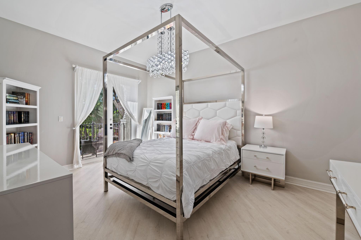
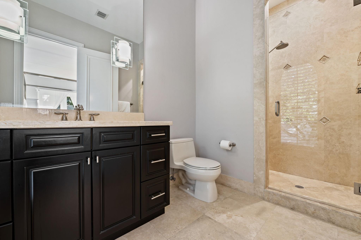
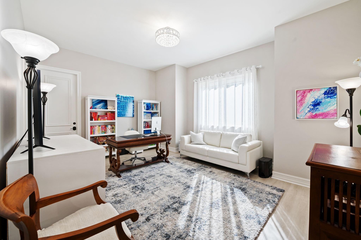


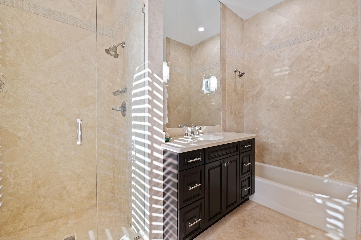
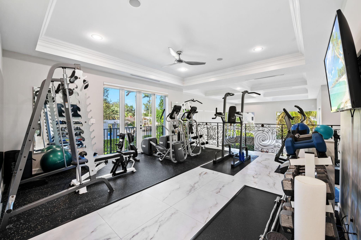
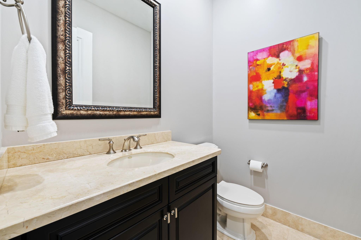
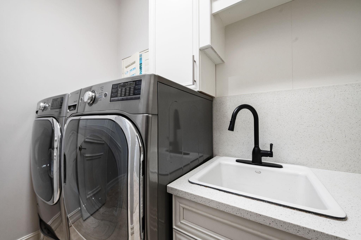

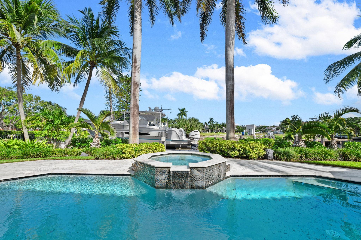
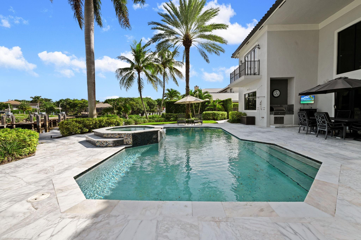
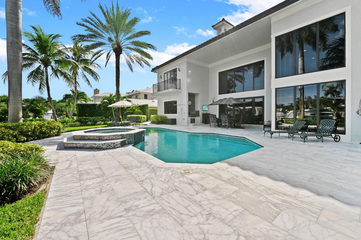
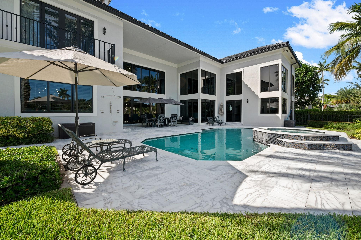
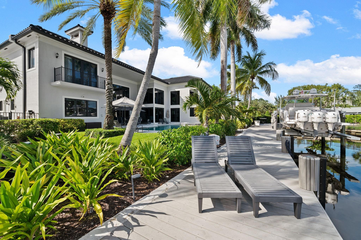

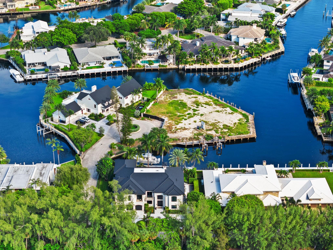
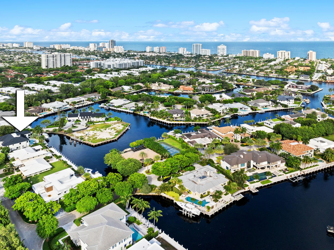
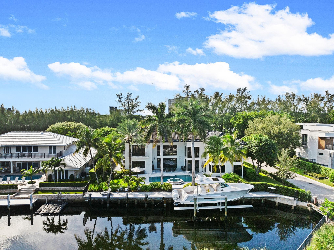
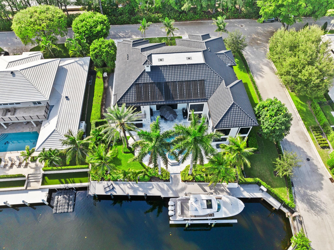
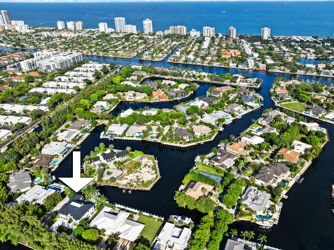
 Inventory and Property Information ›
Inventory and Property Information ›